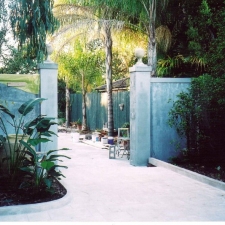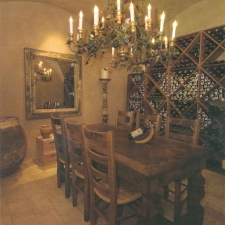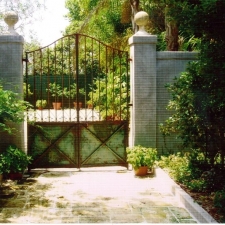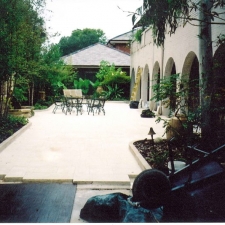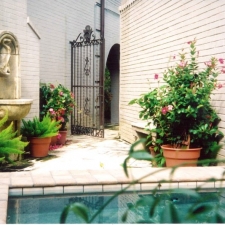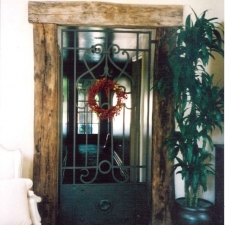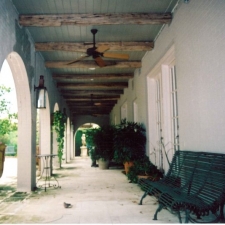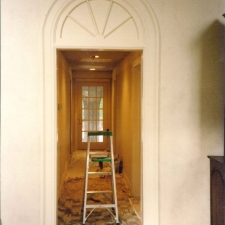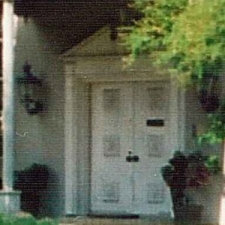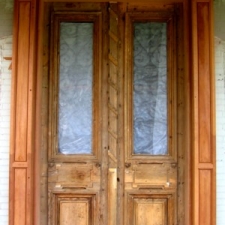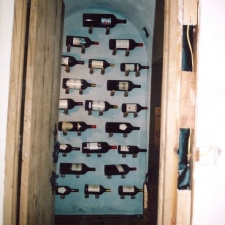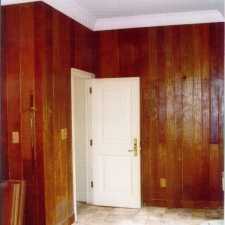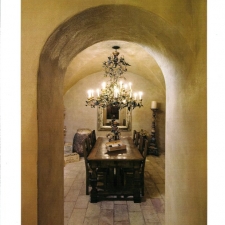Weidner
Case Study: Weidner
Situation: Previously, the house had no consistent style of architecture, with different elements from different periods.
Challenge: The challenge was to convert a hodge-podge design into a consistent French Provincial style while meeting the needs of the owners for practical living space and easy entertaining.
Solution:
- Transformation of the courtyard became the first focus, since the owners enjoy spending time there. Rustic beams imported from France were re-milled and fitted to the ceiling of the gallery. The driveway needed separation from the courtyard. Renaissance Renovations designed and built a masonry wall with columns and installed an antique European iron gate. A similar gate added definition to the path between the courtyard and the outdoor hot tub. Once the courtyard had the “feel” that the owners wanted, we progressed to the interior.
- Conversion of a home office to a wine cellar became the next project, to accommodate the owners’ passion for collection of fine wines. Working with noted architect George Hopkins, The Hopkins Company, we collaborated to create a unique groin-vaulted plaster space to simulate walking into a cellar.
- Finishing touches included hand-rubbed, natural plaster walls and ceiling, hand-made European floor covering, and custom redwood wine racks. The door to the wine room was also custom-built and finished with wrought iron hardware.
- Other interior doors and entrances were cased with rustic beams to complement the “Old World” feel.
- The main entrance to the home was transformed from a door with an English style pediment into an entrance consistent with the French Villa theme.



